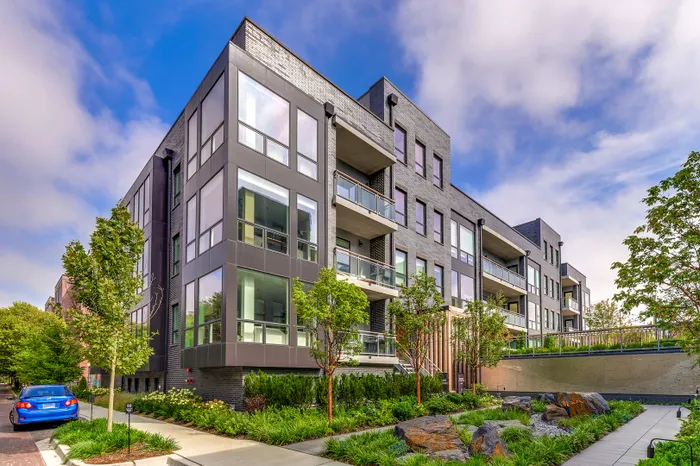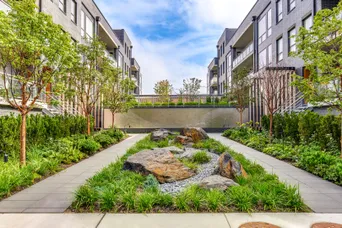- Status Sold
- Sale Price $1,090,000
- Bed 3
- Bath 2.1
- Location Lake View
-

Karen Schwartz
karen.schwartz@dreamtown.com
Welcome to Norweta Club, a luxurious community showcasing modern sophistication and a truly exceptional living experience. This South facing residence features 3 bedrooms, 2 1/2 bathrooms on one level, and provides the epitome of comfort and style. As you step inside, you'll be greeted with an open-concept layout that effortlessly connects the living, dining, and kitchen areas. The kitchen is equipped with custom cabinetry, quartz countertops, a waterfall quartz island, high-end Wolf & Subzero appliances, and a built-in dry bar (unique only to this unit) that adds a touch of elegance to the space. The living room features white oak hardwood flooring, floor-to-ceiling windows, electric shades, and recessed lighting. Off the living space you will find an oversized, outdoor terrace with gas & water lines. Down the hall you will find the primary suite with beautiful ensuite bath, 2 secondary bedrooms, 2 1/2 baths, and a walk-in laundry room. Residents of this property will enjoy a resort-like lifestyle with access to exceptional amenities that are unlike any other in the city! These include an outdoor pool, a state-of-the-art 24/7 fitness center with Peloton bikes and The Mirror, a high-tech business center with access to Starbucks coffee, a guest suite, and nearly 1 acre of outdoor amenity space. This outdoor space offers various features such as a fire pit, BBQ grills, a sports court, a hammock garden, and a four-season solarium. Norweta Club provides on-site property management, as well as conveniences such as an indoor dog wash station with a pet relief area, bike storage, additional storage, courtesy bikes, and a heated garage. Additional storage space and 1 heated parking space are included in the price. This is the 1st time this floorplan has been up for resale! Don't miss out on the opportunity to experience the comfortable and convenient lifestyle offered at Norweta.
General Info
- List Price $1,149,000
- Sale Price $1,090,000
- Bed 3
- Bath 2.1
- Taxes $16,020
- Market Time 61 days
- Year Built 2018
- Square Feet Not provided
- Assessments $546
- Assessments Include Water, Parking, Common Insurance, Clubhouse, Exercise Facilities, Pool, Exterior Maintenance, Lawn Care, Scavenger, Snow Removal
- Buyer's Agent Commission 2.5%
- Source MRED as distributed by MLS GRID
Rooms
- Total Rooms 6
- Bedrooms 3
- Bathrooms 2.1
- Living Room 15X15
- Dining Room 10X15
- Kitchen 10X13
Features
- Heat Gas, Forced Air
- Air Conditioning Central Air
- Appliances Microwave, Dishwasher, Refrigerator, High End Refrigerator, Freezer, Washer, Dryer, Disposal, Cooktop, Oven/Built-in, Range Hood
- Parking Garage
- Age 1-5 Years
- Exterior Brick
- Exposure N (North), E (East)























































































