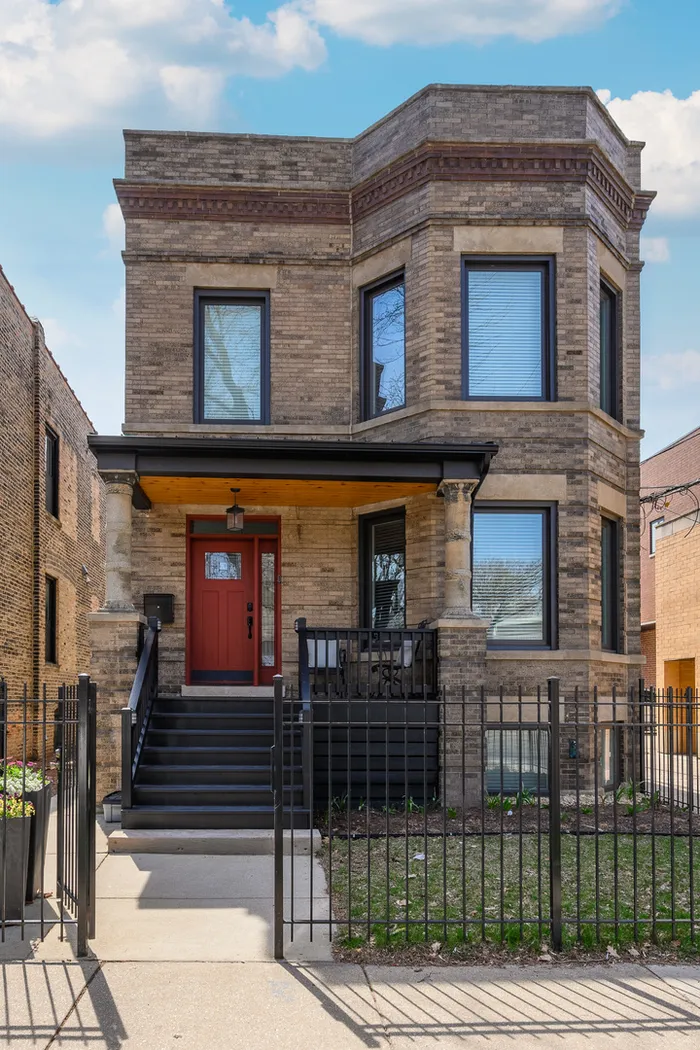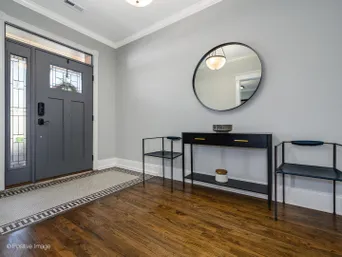- Status Sold
- Sale Price $1,650,000
- Bed 4
- Bath 4
- Location Lake View
-

Karen Schwartz
karen.schwartz@dreamtown.com
Come check out this completely renovated and re-designed Single-Family Home in the Southport Corridor! This 2-story, 6 Bedroom, 4 Bath home features beautiful interior finishes, a finished basement, spacious deck, and an oversized 2-car garage pre-wired for an EV charger! The main level features a large formal foyer with massive entry closet, which welcomes you to the first of two separate living spaces, dining room, office / bedroom, full bath with radiant floors and Kohler plumbing fixtures, modern kitchen, and sliding doors to your oversized deck with privacy shades. The completely renovated kitchen features brand new appliances, white cabinetry, exposed shelving, and a waterfall peninsula with bar seating. The kitchen opens to the 2nd family room that features custom built-ins and wine/beverage center. Upstairs you will find 3BR's, including the fabulous primary bedroom with a huge walk-in closet, seating area and gorgeous primary bath. 2 additional bedrooms with ample closet space, a full bath, a loft family room, and a full laundry room complete the second floor. The lower-level features radiant flooring throughout, luxury vinyl wide plank flooring, family room/rec room space, a gorgeous wet bar with refrigerator, 2 bedrooms, gorgeous full bath, 2nd laundry center, and abundant storage. Other highlights throughout the home include a large mudroom, tons of storage, hardwood floors throughout the upper levels, and high-end modern finishes. All electrical, plumbing, HVAC, windows, appliances, and water main are less than 5 years old in this complete top-to-bottom renovated home. This perfect Lakeview location is steps from the Southport corridor with coffee shops, restaurants, shopping, grocery, transportation, parks, and so much more!
General Info
- List Price $1,665,000
- Sale Price $1,650,000
- Bed 4
- Bath 4
- Taxes $27,486
- Market Time 3 days
- Year Built 1907
- Square Feet Not provided
- Assessments Not provided
- Assessments Include None
- Buyer's Agent Commission 2.5%
- Source MRED as distributed by MLS GRID
Rooms
- Total Rooms 12
- Bedrooms 4
- Bathrooms 4
- Living Room 16X14
- Family Room 21X13
- Dining Room 14X12
- Kitchen 15X9
Features
- Heat Gas, Forced Air
- Air Conditioning Central Air
- Appliances Oven/Range, Microwave, Dishwasher, Refrigerator, Freezer, Washer, Dryer, Disposal, All Stainless Steel Kitchen Appliances, Wine Cooler/Refrigerator, Range Hood
- Parking Garage, Space/s
- Age 100+ Years
- Exterior Brick





























































































