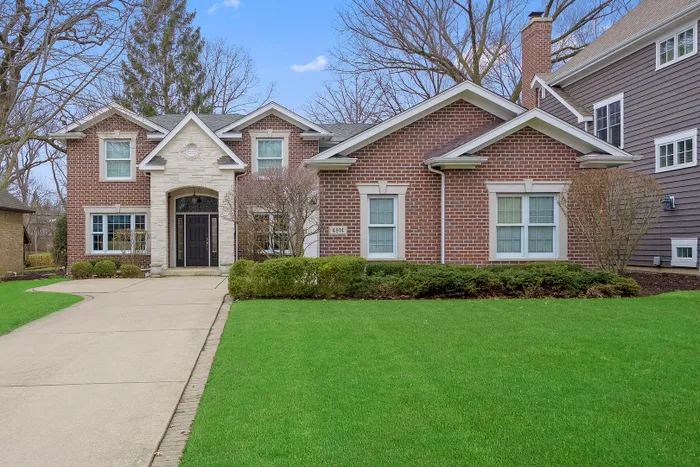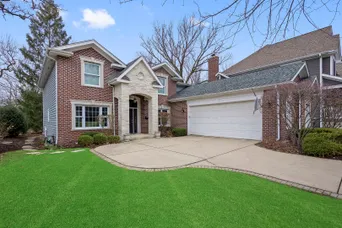- Status Sold
- Sale Price $1,100,000
- Bed 4
- Bath 3.1
- Location Downers Grove
Perfectly situated in the middle of coveted Northcott Avenue, nestled within an oversized 250 ft deep lot, this sophisticated home is a second-to-none sanctuary. 5000 square feet of incredible finishes. The distinctive details, such as gleaming hardwood floors, custom built-ins, and stunning floor plan elevate the sense of warmth felt throughout the home. Upon entering the home, all are greeted by the dramatic sweeping staircase. The wide open flowing space balances formal and informal spaces, creating a refined yet comfortable ambiance for everyday living and entertaining. The elegance continues in the living and dining rooms which is perfect for hosting guests in style. The first floor study provides privacy and function. In the culinary kitchen, you'll find custom cabinetry, a large center island with breakfast bar, and light filled breakfast room. Be mesmerized at the end of each day in the two story breathtaking family room with a stone fireplace and a multitude of windows with views of the glorious yard. Upstairs, retreat to the luxe primary suite with walk in closet and spa like bath. Three more generous sized bedrooms with ample closet space Let the fun begin in the lower level with a rec room, bar, workout and game area, full bath with steam shower. A private and magical outdoor setting beckons with an expansive paver patio, sweeping lawn, mature trees, and basketball court. Three car garage for all the toys. Idyllic neighborhood. Best of all, you'll feel worlds away from everything but not far from anything. Award winning Downers Grove North, Herrick and Pierce Downer. Perfection!
General Info
- List Price $1,200,000
- Sale Price $1,100,000
- Bed 4
- Bath 3.1
- Taxes $18,077
- Market Time 10 days
- Year Built 2001
- Square Feet 5148
- Assessments Not provided
- Assessments Include None
- Buyer's Agent Commission 2.5%
- Listed by
- Source MRED as distributed by MLS GRID
Rooms
- Total Rooms 12
- Bedrooms 4
- Bathrooms 3.1
- Living Room 16X11
- Family Room 17X16
- Dining Room 15X10
- Kitchen 18X16
Features
- Heat Gas, Forced Air
- Air Conditioning Central Air
- Appliances Oven/Range, Microwave, Dishwasher, Refrigerator, Washer, Dryer
- Amenities Park/Playground
- Parking Garage
- Age 21-25 Years
- Exterior Brick,Stone











































































