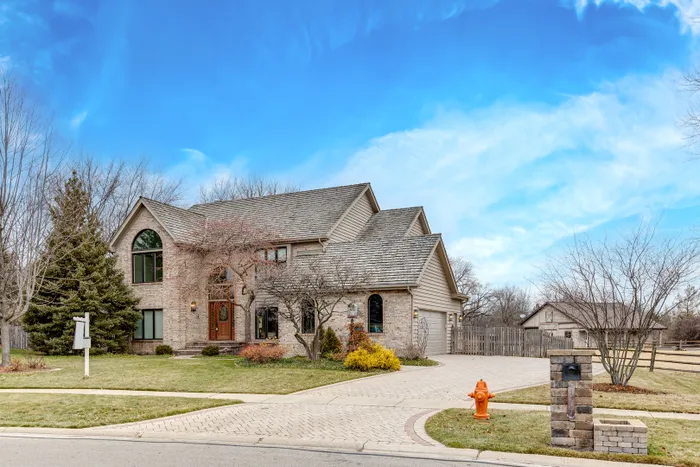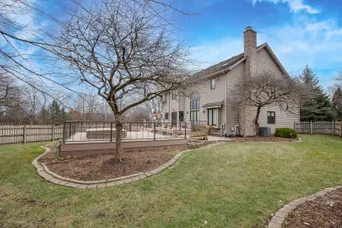- Status Sold
- Sale Price $620,000
- Bed 4
- Bath 2.1
- Location Lisle
This spectacular 2 story home has been extremely well maintained and sits on a beautiful private fenced lot. Enter into the impressive foyer which brings you either into the private living room or the bright dining room. The fabulous family room sits in the center of the home and offers a beautiful warm brick fireplace and a stunning Palladian window. Adjacent is the private den/office with a window and a full closet. The large eat-in kitchen features granite counters, stainless steel and custom panel appliances, display cabinets, a coffee bar, a planning desk and a sliding glass door to the large impressive deck. The first floor laundry and the custom designed powder room are a plus. Head upstairs to find the owner's suite with a luxurious private bath offering double sinks, a soaking tub, a separate shower, double closets and a large Palladian window. Three more spacious bedrooms with large closets and a hall bath are on the 2nd floor as well. The large unfinished basement is waiting for your finishing touches. Estate Sale being sold as-is.
General Info
- List Price $550,000
- Sale Price $620,000
- Bed 4
- Bath 2.1
- Taxes $12,445
- Market Time 4 days
- Year Built 1988
- Square Feet 2991
- Assessments Not provided
- Assessments Include None
- Buyer's Agent Commission 2.5%
- Listed by
- Source MRED as distributed by MLS GRID
Rooms
- Total Rooms 9
- Bedrooms 4
- Bathrooms 2.1
- Living Room 14X13
- Family Room 20X15
- Dining Room 13X12
- Kitchen 23X10
Features
- Heat Electric
- Air Conditioning Central Air
- Appliances Oven/Range, Microwave, Dishwasher, Refrigerator, Washer, Dryer, Disposal, Water Softener
- Amenities Park/Playground, Sidewalks, Street Lights, Street Paved
- Parking Garage
- Age 31-40 Years
- Exterior Brick









































