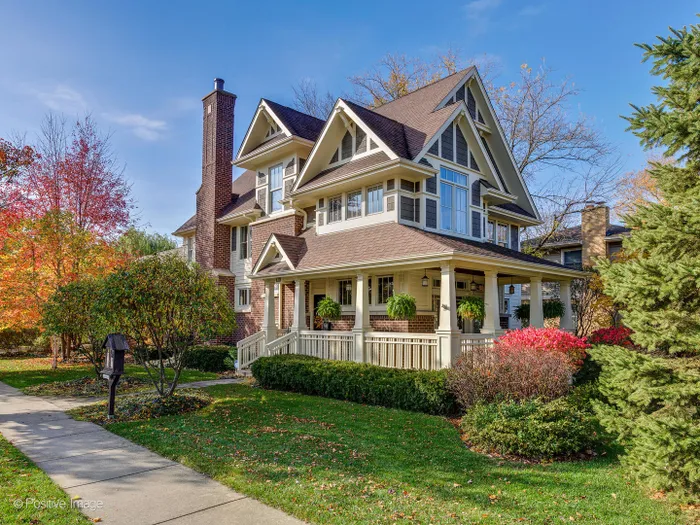- Status Sold
- Sale Price $820,000
- Bed 4
- Bath 3.1
- Location York
Stunning Fine Home Builders' custom-built home! With over 4,300 finished SF on 4 levels, an open floor plan, gourmet Kitchen, hardwood floors, crown molding & 9' ceilings, this home provides "livable luxury" while being perfect for entertaining groups large or small. The wrap-around front Porch offers a gracious welcome inside, first to the inviting foyer with custom millwork. Adjacent Living Room offers easy porch access and is open to spacious Dining Room. Open-concept Kitchen with Viking and Sub-Zero appliances, granite countertops, ample custom white and quarter sawn oak cabinets, 12' breakfast bar and Butler Pantry leading to dining room. Kitchen is open to the light-filled Family Room with gorgeous surround custom woodwork and custom ceramic tile wood-burning/gas start fireplace. Kitchen is also open to breakfast room with access to private Courtyard. First Floor also features a spacious Mudroom with built-ins and large pantry closet and half bath. Second Floor offers 4 large bedrooms featuring a Master Bedroom with double door entry, walk-in closet and Master Bath with granite double vanity. Three additional Bedrooms with spacious closets, Hall Bath with double vanity and conveniently-located Laundry Room. Third Floor offers private Office and/or 5th Bedroom suite with vaulted ceilings, Full Bath, Storage Closet and cozy window seat perfect for a reading nook. The finished Basement is a perfect hang out space for playing pool or binge watching. Built-in bar with beverage refrigerator. Unfinished 18x27 Training Room for fitness can be transformed into awesome Theater Room. Plumbed for additional Full Bath and Storage Room. 59x206 Lot with multiple outdoor spaces: Cozy Courtyard with bluestone patio, brick garden wall, countless perennials and covered portico to garage. Backyard surrounded by privet hedge, professional landscaping and private firepit ring for gathering. Side yard with Porch access and bluestone patio. 3-Car Garage with huge storage attic space and large concrete driveway. Close to town, train, Illinois Prairie Path/Great Western Trail. Walk to Elementary & High School. Lombard is home to beautiful parks, Paradise Cove Water Park, the near complete Helen Plum Library on Main St. and acclaimed schools. Welcome Home!
General Info
- List Price $815,000
- Sale Price $820,000
- Bed 4
- Bath 3.1
- Taxes $16,633
- Market Time 8 days
- Year Built 2007
- Square Feet 3871
- Assessments Not provided
- Assessments Include None
- Buyer's Agent Commission 2.5%
- Listed by
- Source MRED as distributed by MLS GRID
Rooms
- Total Rooms 10
- Bedrooms 4
- Bathrooms 3.1
- Living Room 16X11
- Family Room 20X15
- Dining Room 15X11
- Kitchen 16X20
Features
- Heat Gas, 2+ Sep Heating Systems, Zoned
- Air Conditioning Central Air, Zoned
- Appliances Oven-Double, Microwave, Dishwasher, Refrigerator, Disposal
- Amenities Curbs/Gutters, Sidewalks, Street Lights, Street Paved
- Parking Garage
- Age 16-20 Years
- Exterior Brick


