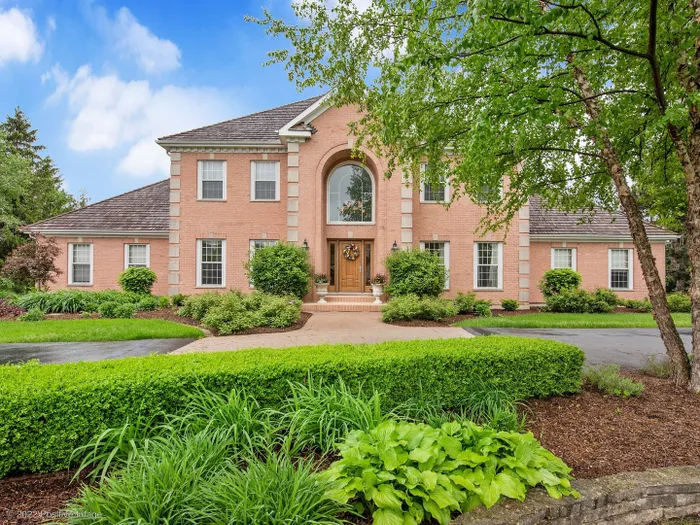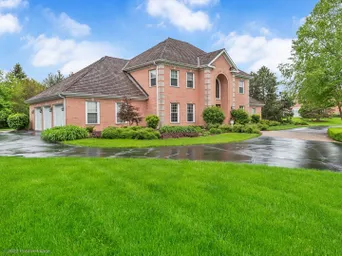- Status Sold
- Sale Price $845,000
- Bed 4
- Bath 3.3
- Location Barrington

Exclusively listed by Dream Town Real Estate
Beautiful home in South Barrington now available! This expansive, 4 Bed 3.3 bath home is an absolute showstopper! Walk into your grand foyer with vaulted ceilings, a large arched window, and a beautiful staircase. You will find a formal living room and dining room at the front of the house. At the back of the home, you will find the large kitchen that features a gas range, double oven, granite countertops, and a large island equipped with a built-in wine fridge and barstool seating! The kitchen opens to the elaborate sunroom that features vaulted ceilings, skylights, large windows, and access to the deck. You will also find an office with custom built-ins, wet bar, laundry room, and 2 half baths on this floor. The upper-level features 4 bedrooms and 3 full baths. Relax in the primary bedroom and bath that features vaulted ceilings, an expansive walk-in closet (14' x'14'), skylights, double vanities, walk-in shower, and a soaking tub. All bedrooms have direct access to a bathroom. The large, finished basement is great for a rec room or 2nd living area. Enjoy a wet bar equipped with a sink, beverage fridge, and cabinet space. There's a 15' x 15' sized room that can be used a playroom, office, or additional bedroom. The large yard is an entertainer's dream! Have friends and family over on the deck that features a pergola and screened-in gazebo or on the private patio. The yard also comes equipped with nighttime up lighting and underground sprinklers. This is a great location in South Barrington. 10-minute drive to grocery stores, restaurants, and shopping. Close access to the expressway!
General Info
- List Price $835,000
- Sale Price $845,000
- Bed 4
- Bath 3.3
- Taxes $15,518
- Market Time 2 days
- Year Built 1997
- Square Feet 4800
- Assessments $1,500
- Assessments Include Common Insurance
- Buyer's Agent Commission 2.5%
- Source MRED as distributed by MLS GRID
Rooms
- Total Rooms 13
- Bedrooms 4
- Bathrooms 3.3
- Living Room 19X16
- Family Room 23X16
- Dining Room 15X15
- Kitchen 20X16
Features
- Heat Gas, Forced Air
- Air Conditioning Central Air
- Appliances Oven-Double, Oven/Range, Microwave, Dishwasher, Refrigerator, Washer, Dryer, Wine Cooler/Refrigerator, Range Hood
- Parking Garage
- Age 21-25 Years
- Exterior Brick,Cedar



































































































