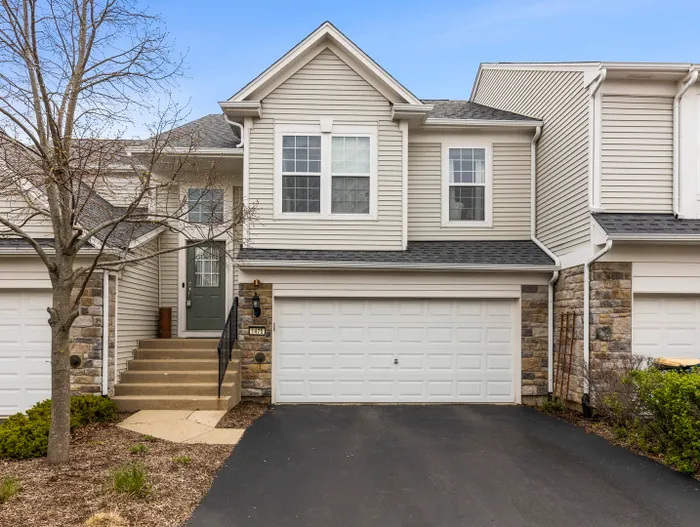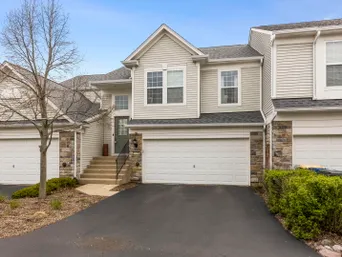- Status Sold
- Sale Price $245,000
- Bed 3
- Bath 2
- Location Bristol

Exclusively listed by Dream Town Real Estate
Well-maintained, raised-ranch townhome in popular Autumn Creek subdivision. Enjoy the low-maintenance, high-amenity lifestyle with the neighborhood's on-site elementary school, park, and trail system. This home's superb location places you minutes from both the Route 47 and Orchard Road corridors and downtown Yorkville, making access to shopping, dining, outdoor activities, and a convenient commute a breeze. This popular Bradbury model features 1600 square feet of well-appointed living space. The large, open concept great room accented by upgraded vaulted ceilings creates a wonderful first impression for you and your guests. The functional kitchen is a highlight of this home. Kitchen nook built-ins provide an abundance of cabinet and counter space and there is ample room for a small dining set or island. New stainless steel appliances (2019) finish the kitchen's appeal. Sliding glass doors open up to an awesome elevated composite-built deck that is maintained by the HOA so that you can enjoy the afternoon sun without any maintenance. Off the great room sits a large formal dining room that offers excellent utility as a great potential work from home space. The owner's suite features an upgraded lofted ceiling, large walk-in closet, and private bath with a separate tub and shower and dual vanities, offering the owner a wonderful retreat at day's end. Two more bedrooms with a second bath round, large laundry, and utility room, and a spacious two-car garage with storage shelves round out a functional, well-designed plan. Do not miss out on this wonderful opportunity, contact us for a showing today. *Broker owned.
General Info
- List Price $220,000
- Sale Price $245,000
- Bed 3
- Bath 2
- Taxes $6,740
- Market Time 3 days
- Year Built 2007
- Square Feet 1611
- Assessments $245
- Assessments Include Common Insurance, Exterior Maintenance, Lawn Care, Snow Removal
- Buyer's Agent Commission 2.5%
- Source MRED as distributed by MLS GRID
Rooms
- Total Rooms 6
- Bedrooms 3
- Bathrooms 2
- Family Room 18X18
- Dining Room 12X12
- Kitchen 13X12
Features
- Heat Gas
- Air Conditioning Central Air
- Appliances Oven/Range, Microwave, Dishwasher, Refrigerator, Washer, Dryer, Disposal
- Parking Garage, Space/s
- Age 11-15 Years
- Exterior Vinyl Siding,Brick
- Exposure N (North)























































