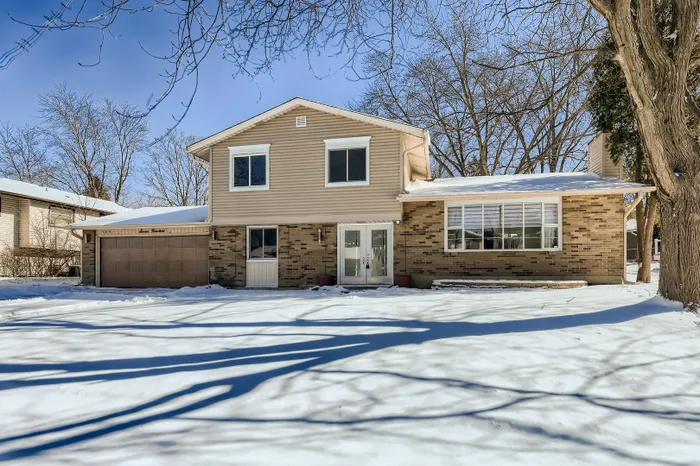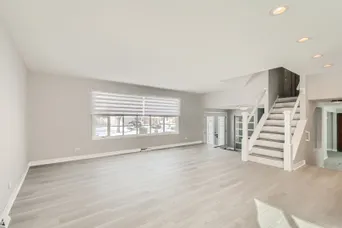- Status Sold
- Sale Price $380,000
- Bed 4
- Bath 3
- Location DuPage
Claridge model with sub basement, totally updated, 3 full baths, first floor bedroom or office...large fenced lot, open concept The pictures feature this house as a model.... stepping into the double door foyer gives you a welcoming feeling, the kitchen is open, bright, and with top of the line appliances and cabinets, a large quartz island opens to the great room with a bay window. all 3 baths have separate glass door showers, the sub basement has easy access from the family room and you can step into the yard from both the kitchen and the family room, totally beautiful home
General Info
- List Price $365,000
- Sale Price $380,000
- Bed 4
- Bath 3
- Taxes $7,116
- Market Time 7 days
- Year Built 1971
- Square Feet 2365
- Assessments Not provided
- Assessments Include None
- Buyer's Agent Commission 2.5%
- Listed by
- Source MRED as distributed by MLS GRID
Rooms
- Total Rooms 9
- Bedrooms 4
- Bathrooms 3
- Living Room 20X15
- Family Room 16X14
- Dining Room 15X10
- Kitchen 13X12
Features
- Heat Forced Air
- Air Conditioning Central Air
- Appliances Oven/Range, Microwave, Dishwasher, High End Refrigerator, Washer, Dryer, All Stainless Steel Kitchen Appliances, Range Hood, Front Controls on Range/Cooktop, Gas Oven
- Amenities Curbs/Gutters, Sidewalks, Street Lights, Street Paved
- Parking Garage
- Age 51-60 Years
- Exterior Combination





















