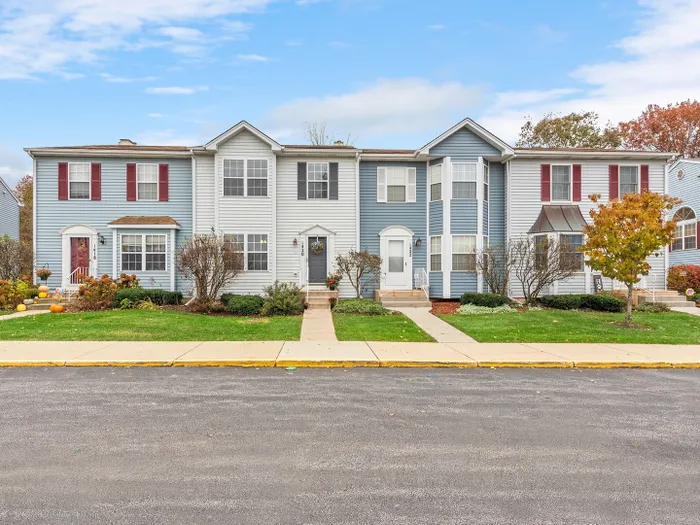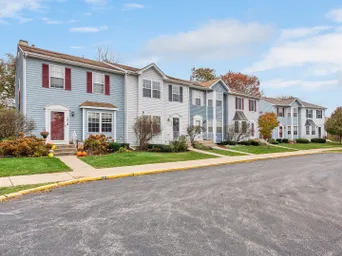- Status Sold
- Sale Price $255,000
- Bed 3
- Bath 3.1
- Location Geneva

Exclusively listed by Dream Town Real Estate
Rarely available, beautiful townhome located in the desirable Chesapeake Commons subdivision. Freshly painted throughout; the first-floor features gorgeous 4-inch dark hardwood floors and convenient half bath. The kitchen has white cabinetry with white/grey granite countertops, stainless steel appliances, and an adorable breakfast nook that is overlooking the deck and wooded area with so much stunning natural light. The kitchen opens up into the charming living room which features a gas fire place. *Brand new carpet throughout the upstairs and basement area. The second level has gorgeous main bedroom with generously sized walk-in closet and ensuite bathroom. Hallway leads to the second nice sized bedroom with another walk-in closet and full bathroom! The finished lower-level features quiet room perfect for an office / additional storage space, laundry room, and third bedroom or playroom / additional living area with wet bar, and another full bathroom. Brand new HVAC unit installed in 2022 with 10-year transferable warranty to new owners. Home has one garage spot (brand new garage door and keypad), and one dedicated parking lot spot with a lot of available visitor parking. Sit on your deck and enjoy private wooded trees and access to walking / bike bath. Home is in an amazing location can walk w / bike to Downtown Geneva or Downtown St. Charles, both are a short 5-minute car ride away, and lots of nearby trails and parks. You will love the convenience of living in this great community with yard maintenance, access clubhouse, and pool included in HOA fees. Enjoy living in this wonderfully maintained and gorgeously updated home with tons of flexible living space- move in and make your own!
General Info
- List Price $235,000
- Sale Price $255,000
- Bed 3
- Bath 3.1
- Taxes $5,015
- Market Time 4 days
- Year Built 1994
- Square Feet 1447
- Assessments $235
- Assessments Include Common Insurance, Clubhouse, Pool, Exterior Maintenance, Lawn Care, Snow Removal
- Buyer's Agent Commission 2.5%
- Source MRED as distributed by MLS GRID
Rooms
- Total Rooms 8
- Bedrooms 3
- Bathrooms 3.1
- Living Room 13X18
- Family Room 12X11
- Kitchen 9X9
Features
- Heat Gas, Forced Air
- Air Conditioning Central Air
- Appliances Oven/Range, Microwave, Dishwasher, Refrigerator, Washer, Dryer, Disposal, All Stainless Steel Kitchen Appliances
- Parking Garage
- Age 26-30 Years
- Exterior Vinyl Siding
- Exposure N (North)

























































