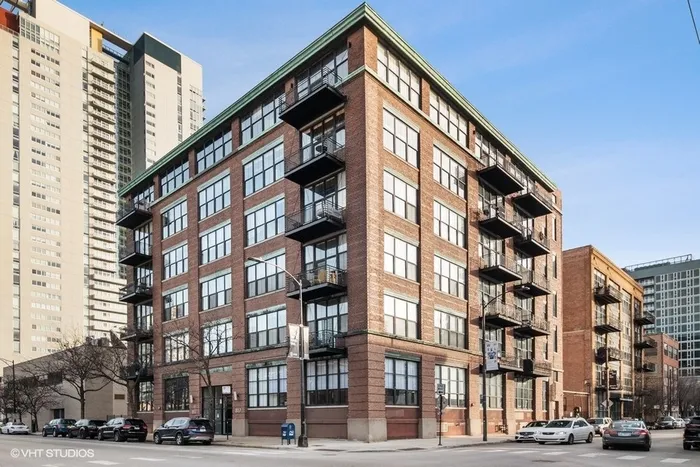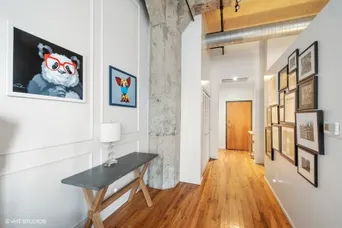- Status Sold
- Sale Price $382,500
- Bed 1
- Bath 1
- Location West Chicago
Come see this incredible fully updated 1 bed 1 bath loft in the HEART of West Loop, located steps away from Randolph Street Restaurant Row! No detail was spared to create a chic and sophisticated loft feel with over 50K in improvements - a must see and highly desirable east facing unit! Unit highlights include soaring 14' concrete ceilings, bright abundant natural light, unique exposed in-unit brick accent walls, floor-to-ceiling windows, and decorative custom picture frame panel wall molding throughout which invites a cozy but modern feel throughout. Kitchen features stainless steal appliances, modern glass Ann Sacks tile backsplash, maple cabinets, and granite counters. Living room highlights include custom decorative molding wall panels, gas fireplace with ornamental mantle, open layout with large living room / dining combo, and hardwood floors. Spacious master bedroom fits a king size bed has a custom built walk-in closet organizers, and brand new carpet. Bright crisp ensuite bath was fully renovated with stunning Carrera marble, Kohler faucets and deep soaking tub. Plenty of storage throughout including large hallway entrance closet with custom installed shelving. New (2019) in-unit washer and dryer. Fresh Ralph Lauren paint throughout. One outdoor parking space is available for an additional 20K. Unit additionally comes with large lockable private storage in climate controlled, secured storage room and is included in price. A+++ location close to the highway, Randolph Street restaurant row, Fulton Market, Mariano's, Whole Foods, Greektown, shopping, nightlife and more! A true one of a kind unit move-in ready unit with the perfect balance of modern, chic and classic refinement! Well run building management with 24 hour assistance. A must see!
General Info
- List Price $375,000
- Sale Price $382,500
- Bed 1
- Bath 1
- Taxes $4,013
- Market Time 36 days
- Year Built Not provided
- Square Feet Not provided
- Assessments $285
- Assessments Include Water, Parking, Common Insurance, Security, Security System, TV/Cable, Exterior Maintenance, Scavenger, Snow Removal
- Buyer's Agent Commission 2.5%
- Listed by
- Source MRED as distributed by MLS GRID
Rooms
- Total Rooms 4
- Bedrooms 1
- Bathrooms 1
- Living Room 21X15
- Dining Room COMBO
- Kitchen 12X3
Features
- Heat Gas, Forced Air
- Air Conditioning Central Air
- Appliances Oven/Range, Microwave, Dishwasher, Refrigerator, Washer, Dryer, Disposal
- Parking Space/s
- Age Unknown
- Exterior Brick
- Exposure E (East)









































