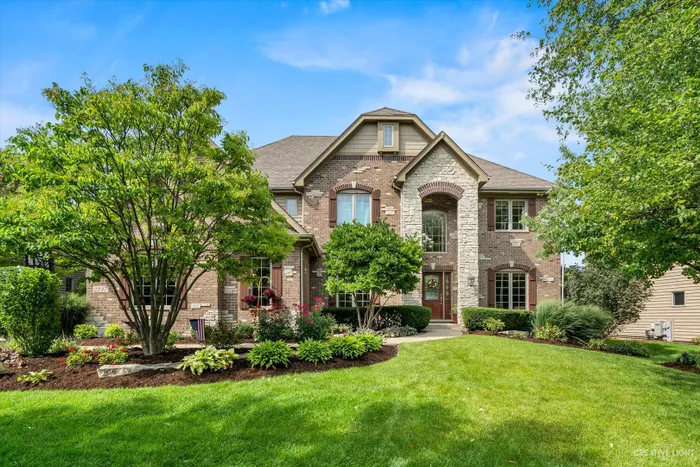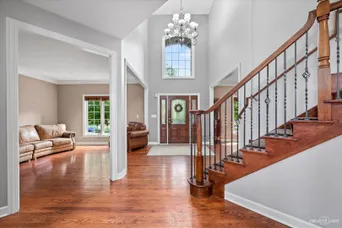- Status Sold
- Sale Price $630,000
- Bed 4
- Bath 4.1
- Location Batavia
WOW! The exterior living space is just as glorious as indoors! The beautiful and inviting curb appeal draws you in to this well-appointed, neutrally decorated, sun-lit home! The large family room's focal point is the magnificent fireplace w/a view outside to the great outdoor living space. Have a large family or like entertaining? This house is perfect for that with the open floor plan, yet cozy and comfortable for a comfy evening with the family. The kitchen is great for all cooks w/2 ovens, a convection oven and large cooktop. Also featuring a walk-in pantry and great storage. A first floor office is uniquely situated to provide a private, work from home space. Upstairs, the master suite is perfectly placed to overlook the prairie lands and outdoor living space with a grand master bathroom. Bedroom 2 & 3 share a jack n jill bath, while bedroom 4 is an en suite. The finished basement is a great overflow area for entertaining or family fun. So much space with a bar, entertaining area, exercise area and more! A full bath makes this space flexible for all! This one-owner home spared no expense on the upgrades to make it amazing, and now it can be yours! Hardwood floors throughout and new furnaces in 2018. The fenced-in backyard offers composite wood deck / bar, paver patio and outdoor fireplace. All this in a private sanctuary with prairie lands behind! Clubhouse / pool / tennis / walking paths part of this community, as well as on-site elementary school. Conveniently located to shopping and amenities on Randall as well as a short drive to transportation! Beautiful home inside and out! WOW
General Info
- List Price $650,000
- Sale Price $630,000
- Bed 4
- Bath 4.1
- Taxes $17,097
- Market Time 74 days
- Year Built 2004
- Square Feet 3685
- Assessments $400
- Assessments Include Common Insurance, Clubhouse, Pool, Other
- Buyer's Agent Commission 2.5%
- Listed by
- Source MRED as distributed by MLS GRID
Rooms
- Total Rooms 12
- Bedrooms 4
- Bathrooms 4.1
- Living Room 14X12
- Family Room 19X16
- Dining Room 15X12
- Kitchen 15X13
Features
- Heat Gas, Forced Air, Zoned
- Air Conditioning Central Air, Zoned
- Appliances Oven/Range, Microwave, Dishwasher, Refrigerator, Refrigerator-Bar, Washer, Dryer, Disposal, All Stainless Steel Kitchen Appliances, Cooktop, Water Purifier Owned, Water Softener Owned, Gas Cooktop, Wall Oven
- Amenities Clubhouse, Park/Playground, Pool, Tennis Courts, Curbs/Gutters, Sidewalks, Street Lights, Street Paved
- Parking Garage
- Age 16-20 Years
- Exterior Brick,Cedar

































































