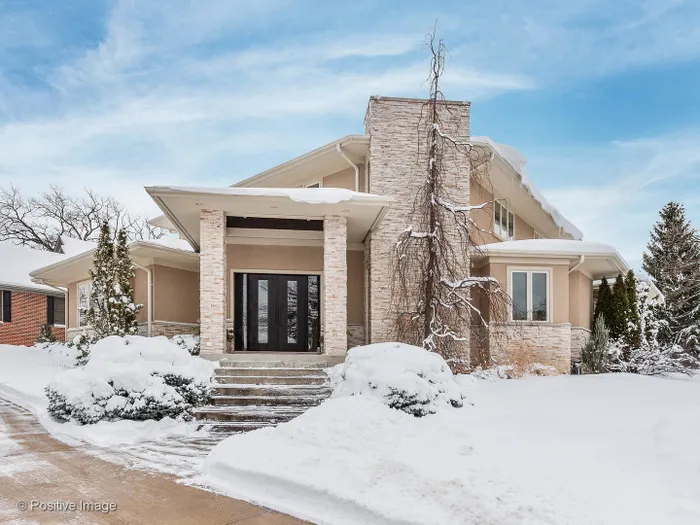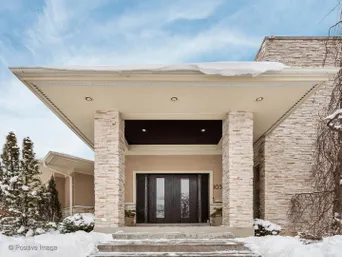- Status Sold
- Sale Price $1,115,000
- Bed 4
- Bath 3.3
- Location Lyons

Exclusively listed by Dream Town Real Estate
This modern prairie home features an endless amount of quality and privacy on an over-sized, landscaped lot with 3-car garage. Over 5400 SF of finished living space! The open floor plan features 10' ceilings on the main level (12' in bar/family room area) and beautiful maple hardwood floors. Custom Cottonwood kitchen cabinetry with ample storage and "hidden" appliance panels, quartz countertops and glass bar. Top of the line appliances - dual Miele ovens & cooktop, 2 Subzero refrigerators with 4 bottom freezers. Eating area with sliding glass doors to covered patio. Rear patio with wood burning fireplace, built-in Viking grill & warming drawers. Professionally landscaped with low voltage lighting & irrigation system. Upper level complete with 4 bedrooms & 3 full baths. Relax in the primary bath complete with walk-in Kohler steam shower, heated marble floors & large customized closet. Lower level finished with recreation room, bar, exercise room, bath & 750 SF of storage space. This home is the full package!
General Info
- List Price $1,185,000
- Sale Price $1,115,000
- Bed 4
- Bath 3.3
- Taxes $25,363
- Market Time 5 days
- Year Built 2008
- Square Feet 4146
- Assessments Not provided
- Assessments Include None
- Buyer's Agent Commission 2.5%
- Source MRED as distributed by MLS GRID
Rooms
- Total Rooms 10
- Bedrooms 4
- Bathrooms 3.3
- Living Room 24X15
- Family Room 22X19
- Kitchen 18X9
Features
- Heat Gas, Forced Air, 2+ Sep Heating Systems
- Air Conditioning Central Air
- Appliances Oven-Double, Microwave, Dishwasher, High End Refrigerator, Refrigerator-Bar, Washer, Dryer, Disposal, Cooktop, Range Hood
- Amenities Park/Playground, Curbs/Gutters, Sidewalks, Street Lights, Street Paved
- Parking Garage
- Age 11-15 Years
- Exterior Stucco,Stone























































































