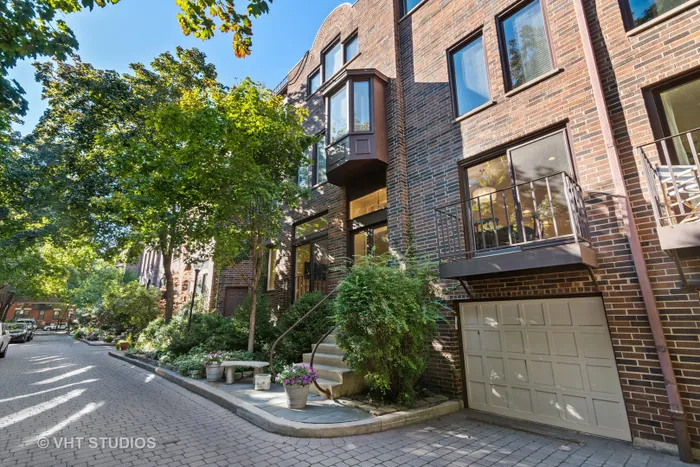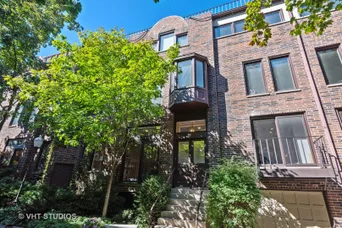- Status Sold
- Sale Price $1,200,000
- Bed 5
- Bath 3
- Location North Chicago
Stunningly renovated 5BR, 3BTH town house with attached garage parking in beautiful Concord Lane, a private gated community in fabulous East Lincoln Park & Old Town Triangle. Located just 1.5 blocks off the lakefront in the highly sought-after Lincoln School District and with Wells Street shopping and restaurants right outside your door it simply doesn't get better than this for location! This home is on the preferred south-facing side of the development and offers 3,200 square feet of living space with an extra-wide floor plan that will match up against any single family home. It also features an incredibly large private roof-top deck that is perfect for entertaining and enjoying the views. Current owners completed renovation of the home in 2019 with all new flooring, plumbing, electrical, lighting, security and new kitchen and baths. The inviting main level opens with a very spacious living room w/10ft ceilings, fantastic natural light & a fireplace with custom built-in bookcases. The kitchen is right out of a magazine and has all of the bells and whistles including all new stainless appliances, double ovens, quartz countertops, modern farm house sink, beautiful backsplash, a wonderfully sized island and spacious dining area. The second floor features a very large family room with adjacent office area perfect for working at home (now more important than ever) and a well appointed primary bedroom with walk-in closet and absolutely gorgeous bathroom with double sinks, soaking tub and separate shower. The third floor features 3 bedrooms and a full bath. Wonderful lower level offers guest suite with bedroom, ample closet space and an ensuite full bath (perfect for visiting company or a live-in child care giver) and a full-sized laundry and storage room. 5th bedroom is very large and could also serve as a recreation room or additional family room. Other features include zoned air and heat and a brand new ac for the upper floors. All this in a serene, gated oasis with brick paver streets & lovely gardens. Seller is also including in the price a large amount of furniture (several complete bedroom sets, some chairs, a couch, lamps, rugs & coffee table) full detailed list will be provided upon viewing of the home.
General Info
- List Price $1,250,000
- Sale Price $1,200,000
- Bed 5
- Bath 3
- Taxes $23,073
- Market Time 8 days
- Year Built 1979
- Square Feet 3200
- Assessments $549
- Assessments Include Water, Common Insurance, Security, TV/Cable, Exterior Maintenance, Lawn Care, Scavenger, Snow Removal, Internet Access
- Buyer's Agent Commission 2.5%
- Listed by
- Source MRED as distributed by MLS GRID
Rooms
- Total Rooms 11
- Bedrooms 5
- Bathrooms 3
- Living Room 21X20
- Family Room 19X19
- Dining Room 15X8
- Kitchen 15X11
Features
- Heat Gas, Forced Air
- Air Conditioning Central Air, Zoned
- Appliances Oven/Range, Microwave, Dishwasher, Refrigerator, Washer, Dryer, All Stainless Steel Kitchen Appliances
- Parking Garage
- Age 41-50 Years
- Exterior Brick
- Exposure S (South)













































































