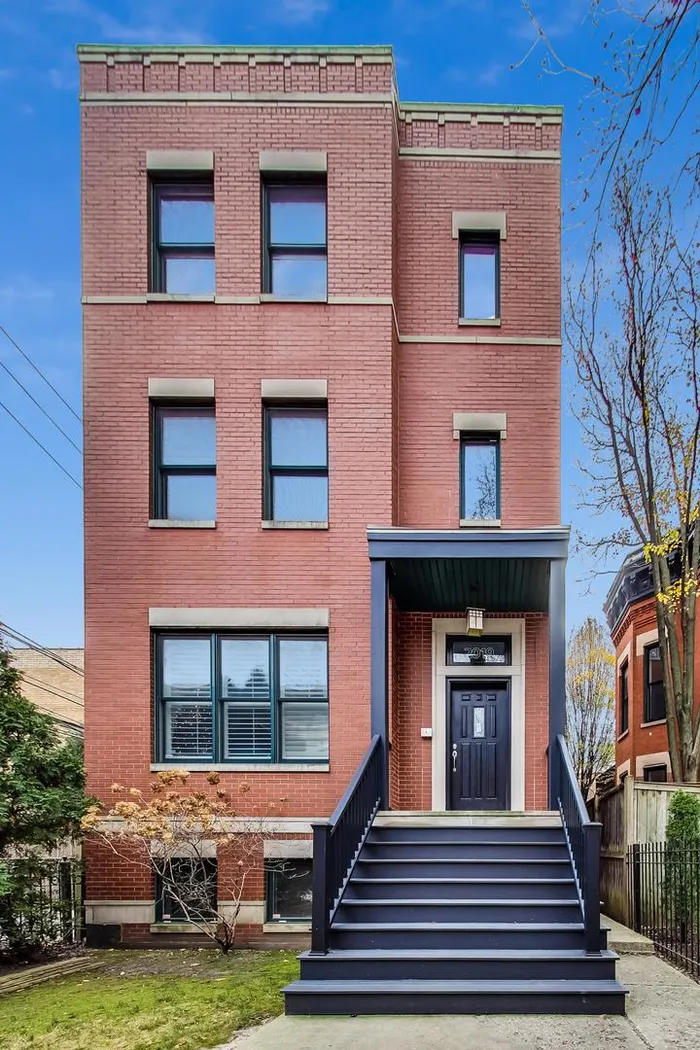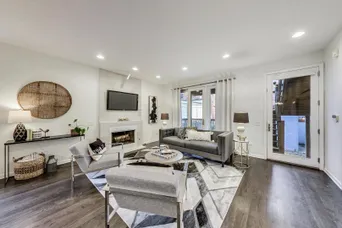- Status Sold
- Sale Price $475,000
- Bed 2
- Bath 2.1
- Location North Chicago
Not to be missed ideally located, recently renovated all brick 2 bed, 2.5 bath duplex down in the heart of Wicker Park! This immaculate unit was thoughtfully designed with a gorgeous white chef's kitchen complimented by white quartz counters and waterfall island + breakfast bar, marble herringbone backsplash and stainless steel appliances of which most are brand new. Open concept floor plan is an ideal space to entertain or WFH with south facing light, a large dining space and expansive living room with fireplace and glass sliding doors leading you onto your back deck which spills to a large (barely- if ever used by others) shared yard. This level is complete with ample closet space and well-appointed half bath. The lower level includes 2 bedrooms, 2 full baths, brand new W/D, and charming patio. King-sized primary suite features a gorgeous, professionally designed walk-in closet and en-suite bath with dual vanity, marble flooring and jacuzzi soaking tub. 2nd bedroom comfortably accommodates a queen and also has great closet space with additional under stair storage. Brand new HVAC system just installed. Intimate 4 unit building with low assessments, garage parking included, and a hop skip to the train, just 1 block to Damen blue stop. Ideal center of Wicker Park and Bucktown - quiet tree-lined Pierce yet stumbling distance to all of 6 corner's finest dining, shopping, grocery, fitness and more! Within 2 blocks you can find Big Star tacos, Stans Donuts, Starbucks, Doves Luncheonette, Violet Hour, Taxim, the Robey hotel and so so much more! Ready for a new owner to love!
General Info
- List Price $475,000
- Sale Price $475,000
- Bed 2
- Bath 2.1
- Taxes $9,488
- Market Time 6 days
- Year Built 2003
- Square Feet 1500
- Assessments $150
- Assessments Include Water, Common Insurance, Exterior Maintenance, Lawn Care, Scavenger, Snow Removal
- Buyer's Agent Commission 2.5%
- Listed by
- Source MRED as distributed by MLS GRID
Rooms
- Total Rooms 6
- Bedrooms 2
- Bathrooms 2.1
- Living Room 15X12
- Family Room 15X15
- Dining Room 15X15
- Kitchen 14X10
Features
- Heat Gas, Forced Air
- Air Conditioning Central Air
- Appliances Oven/Range, Microwave, Dishwasher, Refrigerator, Washer, Dryer, Disposal, All Stainless Steel Kitchen Appliances
- Parking Garage
- Age 16-20 Years
- Exterior Brick
- Exposure S (South), E (East), W (West)



































































