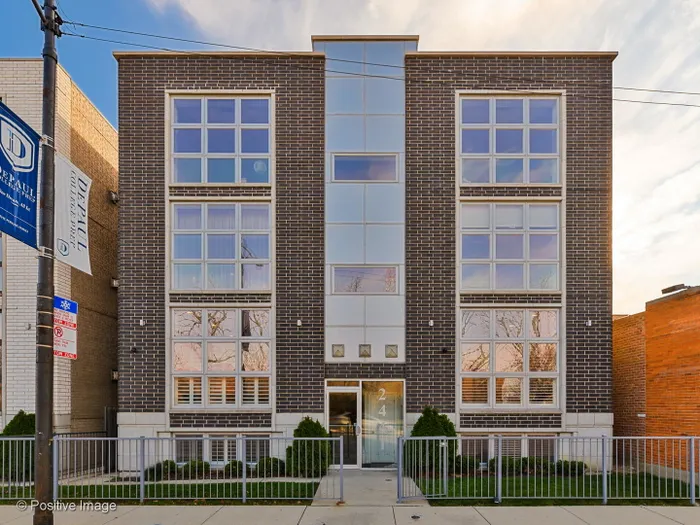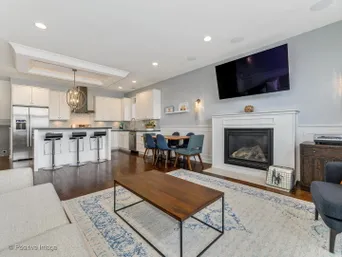- Status Sold
- Sale Price $535,000
- Bed 4
- Bath 3
- Location West Chicago
-

Karen Schwartz
karen.schwartz@dreamtown.com
Incredible 2400 sq. ft. home situated right between Roscoe Village and Avondale that feels like new construction! This 4 BR, 3 Bath duplex down built in 2012 by Noah Properties lives like a Single Family Home with 3 levels of living space! Enjoy all the space you need with enough room for bedrooms, work out room, guest room, plus separation ideal for work-from-home situations with or without kids! Walk into your beautiful kitchen with white cabinets, stone countertop and backsplash, stainless steel appliances, and island with seating. The kitchen opens into your living room with gas fireplace and separate dining space. Just a few steps down into the Bedroom Level you have all BR's on the same level. This wing has your Master BR with 2 walk-in closets, large master bath with separate soaker tub and large walk-in shower with body sprays. The master bedroom has access to outdoor space to enjoy morning coffee or evening beverage. Down the hall are 2 additional Bedrooms plus a full bath. Next, the lower levels features another huge recreation room, perfect for second family room space to relax. This level also features your 4th BR/office/play room, and 3rd full bath. The expansive list of updates make this home even more spectacular. The Updates Include: Fresh Paint, New Luxury Vinyl Hardwood Flooring on lower level, New Carpet, New Hot Water Heater, New Master Bath Shower Floor, new Basement Bathroom vanity, New Washer/Dryer, New Living Room Shutters, 1st Floor in-ceiling surround sound Bowers and Wilkins speakers, New LED light bulbs, plus so much more! This home has Garage parking and storage included in the price. You can't beat this amazing location right next to the Chicago River Walk, Breweries, plus new retail and commercial coming to the area! You are a 7 minute walk to both Mariano's, Jewel, plus new 7-Eleven, and you have very easy access to the expressway.
General Info
- List Price $550,000
- Sale Price $535,000
- Bed 4
- Bath 3
- Taxes $9,914
- Market Time 6 days
- Year Built 2012
- Square Feet 2400
- Assessments $349
- Assessments Include Water, Parking, Common Insurance, Exterior Maintenance, Scavenger, Snow Removal
- Buyer's Agent Commission 2.5%
- Source MRED as distributed by MLS GRID
Rooms
- Total Rooms 8
- Bedrooms 4
- Bathrooms 3
- Living Room 18X17
- Family Room 16X15
- Dining Room COMBO
- Kitchen 17X10
Features
- Heat Gas, Forced Air
- Air Conditioning Central Air
- Appliances Oven/Range, Microwave, Dishwasher, Refrigerator, Freezer, Washer, Dryer, Disposal, All Stainless Steel Kitchen Appliances, Wine Cooler/Refrigerator
- Parking Garage
- Age 6-10 Years
- Exterior Brick
- Exposure N (North), S (South), W (West)





















































