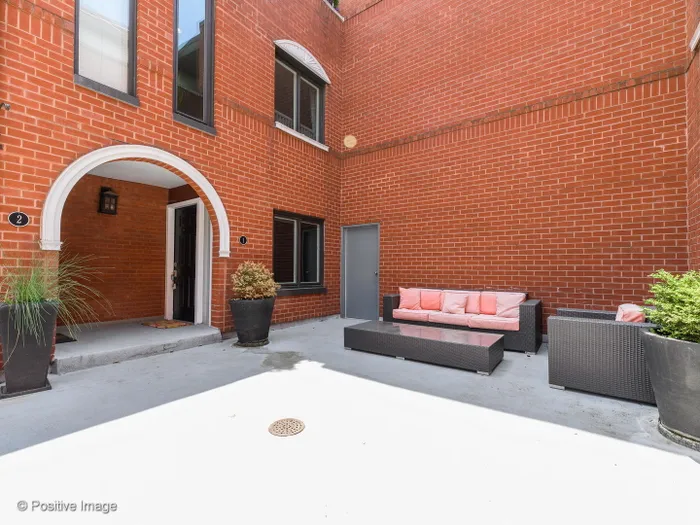- Status Sold
- Sale Price $635,000
- Bed 3
- Bath 2.1
- Location Lake View
-

Karen Schwartz
karen.schwartz@dreamtown.com
Gorgeous Townhome in sought after location close to the lake! Boutique 8 unit Development with gated entrance. With approximately 2400 s.f. of interior living space, you have no neighbors above or below you. This spacious home with 3 levels of living features a beautiful livable floor plan with hardwood flooring throughout the entire home and on the stairs. Your main level features a gracious foyer that opens to a large Dining Room area and Beautiful and open Kitchen. The Kitchen features refinished cabinets, granite counter tops, modern hardware, stainless steel appliances, double oven, and a large peninsula to enjoy meals and entertain at. Also on the main level is one of the living room spaces in the home that features a fireplace, additional storage, and large newer windows. The 2nd level features the Master Bedroom with ensuite Bath, second living room space (that could easily be converted to a 4th BR) that also has a fireplace, plus a guest half bath. Your laundry room is conveniently located on this level. The upstairs level features 2 additional BR's and a full updated bath. Both bedrooms can be kept as bedrooms, or used for however you see fit, as they are also perfect for a workout center, office, rec room, or play room! This level also leads to a private balcony where you can grill, enjoy the outdoor space, and entertain. This home is flooded with light with lots of oversized windows, plus a skylight on the upper level. Attached garage parking plus oversized storage locker included! The development also features a common courtyard patio area with lounge chairs, dining table, and greenery. This home is in a perfect location where you can walk to everything! Just blocks away from the el, a few minutes away from the lake shore access, and all the shops and restaurants Lakeview and Lincoln Park have to offer!
General Info
- List Price $675,000
- Sale Price $635,000
- Bed 3
- Bath 2.1
- Taxes $12,422
- Market Time 44 days
- Year Built 1980
- Square Feet 2400
- Assessments $481
- Assessments Include Water, Parking, Common Insurance, Exterior Maintenance, Lawn Care, Scavenger, Snow Removal
- Buyer's Agent Commission 2.5%
- Source MRED as distributed by MLS GRID
Rooms
- Total Rooms 7
- Bedrooms 3
- Bathrooms 2.1
- Living Room 19X18
- Family Room 17X13
- Dining Room 17X10
- Kitchen 12X9
Features
- Heat Gas, Electric
- Air Conditioning Central Air
- Appliances Oven-Double, Microwave, Dishwasher, Refrigerator, Freezer, Washer, Dryer, Disposal, All Stainless Steel Kitchen Appliances, Wine Cooler/Refrigerator, Cooktop
- Parking Garage
- Age 31-40 Years
- Exterior Brick
- Exposure E (East), W (West)







































































