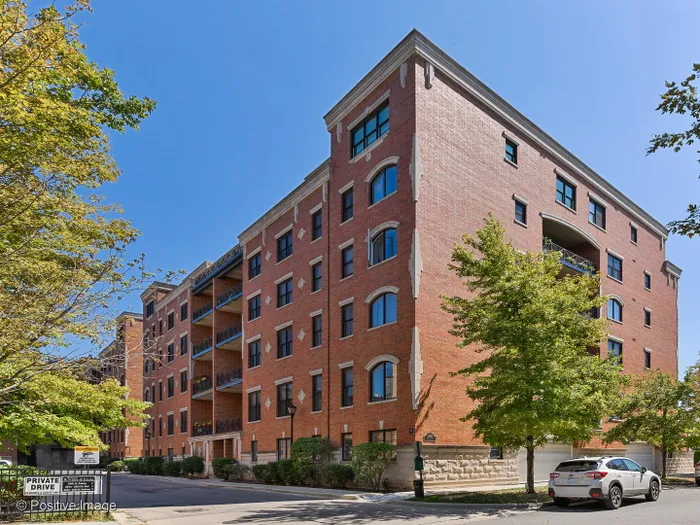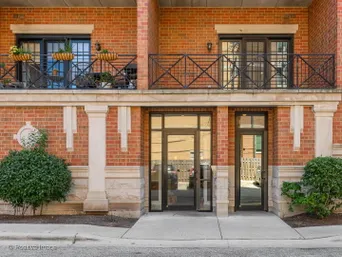- Status Sold
- Sale Price $420,000
- Bed 2
- Bath 2
- Location North Chicago
-

Karen Schwartz
karen.schwartz@dreamtown.com
Beautiful Condo in Boutique Elevator Building located in a great neighborhood right next to the River! Enjoy this extra wide and oversized 1500 + s.f. 2 bed 2 bath condo with an open concept floor plan. When you walk in your home, you have a formal foyer area with separate coat/storage closet. Enjoy a large kitchen with granite countertops, granite backsplash, all stainless steel appliances, tons of cabinet space, a separate pantry, and an island to enjoy cooking and meals! You also have space for a separate dining room table. The Master Bedroom is very large and features a large walk-in closet, space for a King-sized bed, plus 2 end tables and a dresser. The Master Bath features double bowl sinks with tons of vanity space and lots of cabinets/drawer storage. The Second bedroom is perfect for a guest room, office, or baby's room. The covered oversized balcony overlooks a tree-lined and quiet 1-way street. Your home also features a gas fireplace with tile surround. This is a well-kept boutique elevator building built in 2008 that has high end finishing touches. Poured concrete between the floors of this building built in 2008 makes it easy to love being home and enjoying peace and quiet in your condo so you don't hear any neighbors. The location here is hard to beat - in West Lakeview, just north of Bucktown, and walkable to Roscoe Village! You have incredibly easy access to the Expressway for getting around to city or to the suburbs, you can walk to Target, Midtown Athletic Club, the new Hexe coffee shop/bar, plus you are close to parks, shopping, and in a quiet tree-lined neighborhood! Attached heated garage parking plus large storage locker included in the price!
General Info
- List Price $425,000
- Sale Price $420,000
- Bed 2
- Bath 2
- Taxes $7,461
- Market Time 5 days
- Year Built 2008
- Square Feet 1600
- Assessments $398
- Assessments Include Water, Parking, Common Insurance, Security, TV/Cable, Exterior Maintenance, Lawn Care, Scavenger, Snow Removal, Other, Internet Access
- Buyer's Agent Commission 2.5%
- Source MRED as distributed by MLS GRID
Rooms
- Total Rooms 5
- Bedrooms 2
- Bathrooms 2
- Living Room 17X19
- Dining Room 14X15
- Kitchen 16X9
Features
- Heat Gas, Forced Air
- Air Conditioning Central Air
- Appliances Oven/Range, Microwave, Dishwasher, Refrigerator, Freezer, Washer, Dryer, Disposal, All Stainless Steel Kitchen Appliances
- Parking Garage
- Age 11-15 Years
- Exterior Brick





































