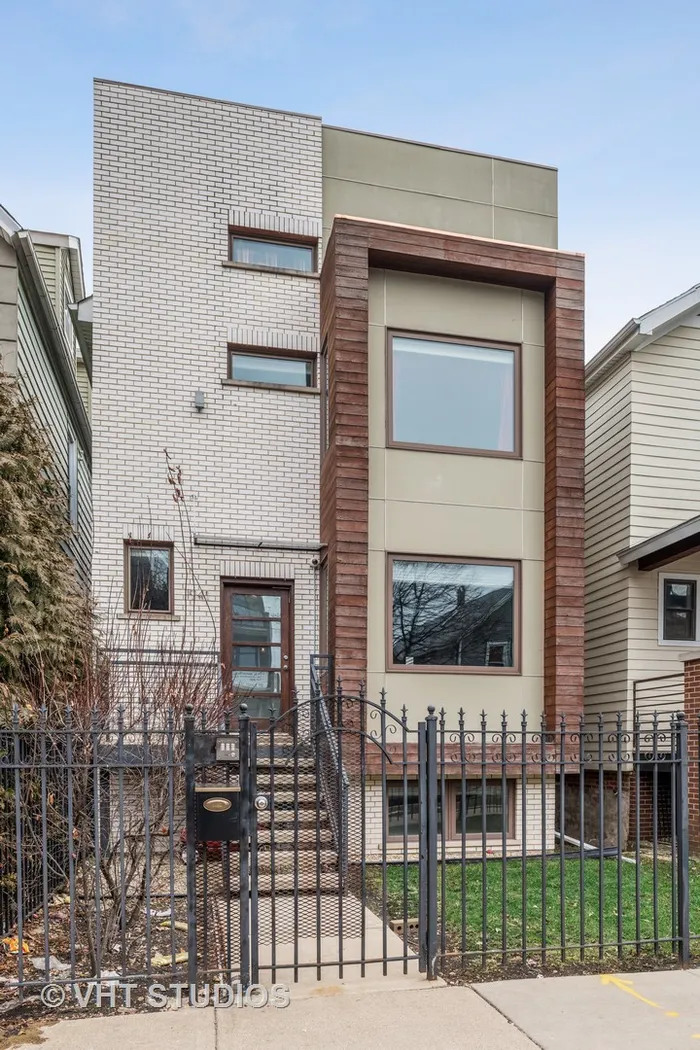- Status Sold
- Sale Price $809,900
- Bed 5
- Bath 3.1
- Location West Chicago
Gorgeous 5 Bedroom/3.5 Bath Logan Square home with 3 levels of luxury living and extra-long 25 x 152 lot and 2-car garage! This home is modern style at its best. Upon entering the open concept living/dining room, you are met with stunning hardwood floors, which are continued throughout the first and second levels. A mosaic tile fireplace, custom built-ins, and a window bench anchor the space. The dining room flows seamlessly into the spacious and pristine kitchen which features high gloss white cabinets, quartz counters, stainless steel appliances, island with breakfast bar, breakfast banquette, built-in storage cabinets with cubbies for shoes and coats, and an abundance of additional storage. Upstairs, a fabulous master suite is the perfect owner's retreat with private balcony, double closets, and master bathroom with whirlpool tub, separate rain shower with body spray, and dual vanities. Two additional bedrooms, a full bathroom with soaking tub and double vanities, a walk-in closet, and laundry room round out the second level. On the lower level, a large family room, full bath with soaking tub, and two additional bedrooms, which could easily double as an office space and exercise room, complete this immaculate home. Outside, a massive oversized lot, large patio, and back deck is the ultimate outdoor oasis. Additional features include: Custom Elfa closets, playset in backyard, Nest thermostat, smart-phone enabled security and garage system, built-in indoor/outdoor sound system, hands-free garbage, and brand new basement carpet (2020). Fantastic Logan Square location only 1.5 blocks from the 606, close proximity to CTA Blue Line, Kennedy Expressway, multiple bus lines, Palmer Square Park, and all of the amazing shops, restaurants and bars that Logan Square has to offer.
General Info
- List Price $849,000
- Sale Price $809,900
- Bed 5
- Bath 3.1
- Taxes $15,670
- Market Time 11 days
- Year Built 2013
- Square Feet 3600
- Assessments Not provided
- Assessments Include None
- Buyer's Agent Commission 2.5%
- Listed by
- Source MRED as distributed by MLS GRID
Rooms
- Total Rooms 9
- Bedrooms 5
- Bathrooms 3.1
- Living Room 17X16
- Family Room 14X15
- Dining Room 15X11
- Kitchen 19X22
Features
- Heat Gas, Forced Air
- Air Conditioning Central Air
- Appliances Oven/Range, Microwave, Dishwasher, High End Refrigerator, Washer, Dryer, Disposal, All Stainless Steel Kitchen Appliances
- Parking Garage
- Age 6-10 Years
- Exterior Vinyl Siding,Brick











































