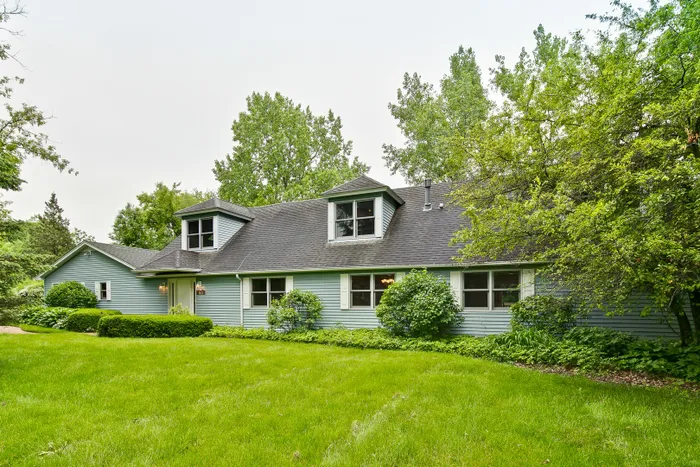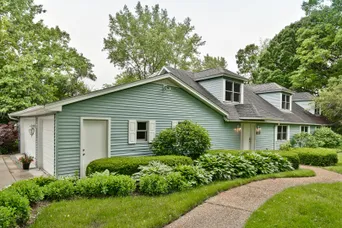- Status Sold
- Sale Price $443,500
- Bed 4
- Bath 3
- Location Libertyville
Beautifully updated 4 bedroom, 3 bathroom dream home nestled on over an acre of land in desirable Libertyville HS district! Freshly painted throughout and new second level flooring! Foyer welcomes you as you enter offering views into formal living room and den. Gourmet kitchen is the heart of the home highlighting black stainless steel refrigerator and oven, granite counter tops, tile backsplash, breakfast bar and overlooks the spacious family room with floor to ceiling stone fireplace and exterior access. Dining room, laundry room and full bathroom complete the main level. Second floor presents master suite, 3 additional bedrooms, loft, office and full bathroom. Enjoy nature's wonders in your luscious backyard providing sun-filled deck and serene views. Welcome to your oasis where you can entertain lavishly or retreat away cozily- the possibilities are endless!
General Info
- List Price $464,900
- Sale Price $443,500
- Bed 4
- Bath 3
- Taxes $11,214
- Market Time 17 days
- Year Built 1960
- Square Feet 3560
- Assessments Not provided
- Assessments Include None
- Buyer's Agent Commission 2.5%
- Listed by
- Source MRED as distributed by MLS GRID
Rooms
- Total Rooms 11
- Bedrooms 4
- Bathrooms 3
- Living Room 16X15
- Family Room 29X24
- Dining Room 15X12
- Kitchen 15X14
Features
- Heat Gas, Forced Air, 2+ Sep Heating Systems
- Air Conditioning Central Air, Zoned
- Appliances Oven/Range, Microwave, Dishwasher, Refrigerator, Washer, Dryer
- Amenities Street Paved
- Parking Garage
- Age 51-60 Years
- Exterior Aluminum Siding























































































