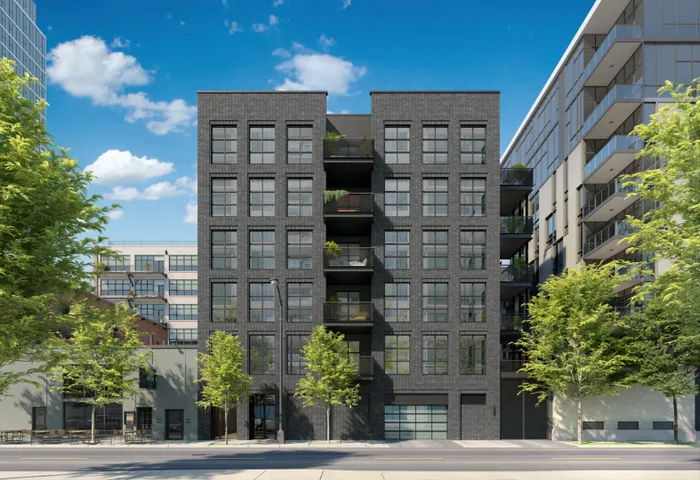- Status Sold
- Sale Price $3,195,391
- Bed 5
- Bath 5.1
- Location West Chicago
Residence 5A features a private elevator entry into an incredible open living space with floor-to-ceiling windows with an urban view and view of the Loop. Spanning 4700 SF of interior living space on one floor with 75-feet of Living / Dining / Kitchen / Family / Terrace frontage on Green Street. A large 10-person dining room is bookended by a massive kitchen island overlooking a family room on one side and a 20-ft+ wide living room opening onto a private outdoor terrace with room for a firepit, dining table & grill. Each of the 5 bedroom suites easily accommodates a king/queen bed and opens to an attached bathroom. Actual laundry room, multiple outdoor entertaining spaces, family room, and THREE-CAR PARKING INCLUDED, makes this a one-of-a-kind home in the West Loop. The spacious master suite features separate tub & shower, 2 vanities, linen cabinet, private toilet & dual walk-in closets. The generous library gives you the flex space you need - to work from home, to set up as a playroom or to place your Peloton / Mirror Gym. Peoria Green is another fantastic ZSD development, who is just completing Hampden 73 and Hampden 53 in East Lincoln Park. Peoria Green in West Loop is delivering homes never before seen in the coveted Skinner West District. 128 S. Green is a boutique building of 15 private elevator residences across from the tot lot, dog park & farmer's market of Mary Bartelme Park & within 3 blocks of Soho House, Fulton Market, Whole Foods, Greek Town, Randolph Street & the growing UIC Campus. Offering the most bedrooms & baths in Skinner West in our price range, these are condos for the 10-year plan or longer. This is everything on your wish list in the best location in the West Loop in a space larger than most SFHs in the city. The private elevator homes in the 128 S Green building range from $1.5M-$1.7M for 4-5 BR residences. A limited number of 5 suite single-level homes are available for $3.0M. Delivering Dec 2020 - April 2021. Visit our showroom at 112 S Sangamon, open 12-6PM daily and by appointment.
General Info
- List Price $3,100,000
- Sale Price $3,195,391
- Bed 5
- Bath 5.1
- Taxes Not provided
- Market Time 1 days
- Year Built 2020
- Square Feet Not provided
- Assessments $950
- Assessments Include Water, Common Insurance, Security, Exterior Maintenance, Scavenger, Snow Removal
- Buyer's Agent Commission 2.5% of nsp less $395
- Listed by
- Source MRED as distributed by MLS GRID
Rooms
- Total Rooms 10
- Bedrooms 5
- Bathrooms 5.1
- Living Room 26X23
- Family Room 26X15
- Dining Room 18X14
- Kitchen 26X14
Features
- Heat Gas
- Air Conditioning Central Air
- Appliances Microwave, Dishwasher, High End Refrigerator, Disposal, Cooktop, Oven/Built-in, Range Hood
- Parking Garage
- Age NEW Under Construction
- Exterior Brick,Stone


