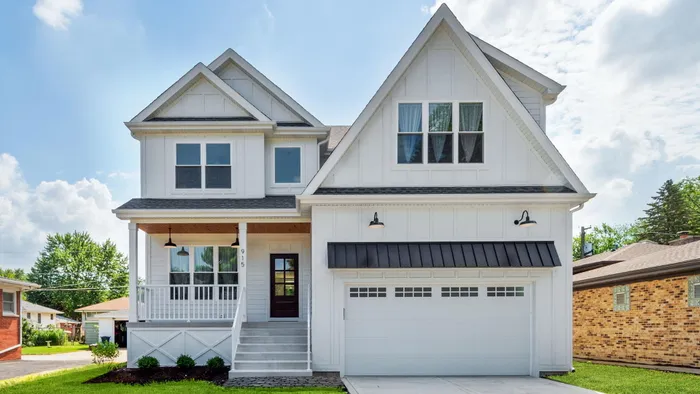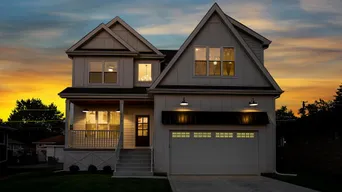- Status Sold
- Sale Price $706,000
- Bed 4
- Bath 4.1
- Location Lyons
METICULOUSLY DESIGNED & HIGHLY UPGRADED NEW CONSTRUCTION produced by a PROFESSIONAL DESIGN-BUILD TEAM offers INCREDIBLE VALUE! Recent sales on the block between 700K and 775K for older homes and 875K+ for newer homes in alternative La Grange & Lyons Township HS locations make this a NO BRAINER. Savvy buyers looking for QUALITY & AFFORDABILITY benefit from all that La Grange has to offer without the high price tag. SOPHISTICATED and CUSTOM BUILT with an emphasis on ENERGY EFFICIENCY gives this home both style & substance. White James Hardie siding contrasted by black light fixtures & natural wood tones will draw you into this OPEN CONCEPT Modern Farmhouse-style home built for daily living & entertaining! Every sq. inch of the floor plan is maximized & offers CONFIGURATION FLEXIBILITY w/ all the features you expect; 9' CEILINGS ON ALL LEVELS, designer kitchen w/BOSCHE Appliances & walk-in pantry. Chic master suite w/marble bath & WIC, En Suite bathroom, mudroom, rear deck, covered front porch, FINISHED BASEMENT w/Rec space, 5th bed & 4th full bath. UPGRADES GALORE featuring a custom built-in hood, Kohler cast-iron sink, Calacatta quartz, custom built-ins, oak hardwoods, solid doors, recessed lighting, beautiful trim accents & staircase detailing. NEW SOD! Oversized 2-car ATTACHED garage with upgraded Carriage-style door. Tankless hot water tank with circulating pump = hot water on demand. Convenient Sedgwick Park location with a lot of home renovations and construction in progress offers better upside potential that any other La Grange location. Just 1 mile to downtown & Metra. Easy access to I55+I294. Steps to 7th Ave Elementary and La Grange's largest public park! SEE SPEC SHEET ON SITE which highlights upgrades & features only found in 850K+ plus homes.
General Info
- List Price $715,000
- Sale Price $706,000
- Bed 4
- Bath 4.1
- Taxes $5,188
- Market Time 5 days
- Year Built 2019
- Square Feet 2996
- Assessments Not provided
- Assessments Include None
- Buyer's Agent Commission 2.5%
- Listed by
- Source MRED as distributed by MLS GRID
Rooms
- Total Rooms 10
- Bedrooms 4
- Bathrooms 4.1
- Living Room 10X15
- Family Room 15X16
- Dining Room 8X16
- Kitchen 15X16
Features
- Heat Gas, Forced Air
- Air Conditioning Central Air
- Appliances Oven-Double, Microwave, Dishwasher, Refrigerator, Disposal, All Stainless Steel Kitchen Appliances, Cooktop, Range Hood
- Amenities Park/Playground, Tennis Courts, Curbs/Gutters, Sidewalks, Street Lights, Street Paved
- Parking Garage
- Age NEW Ready for Occupancy
- Exterior Frame,Other















































































