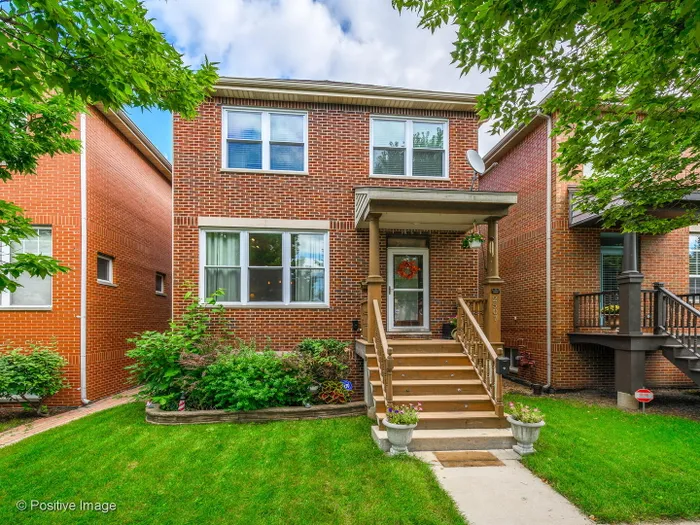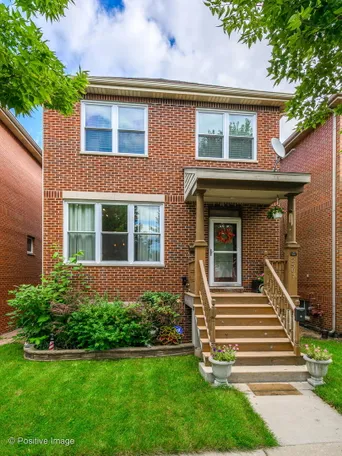- Status Sold
- Sale Price $493,000
- Bed 3
- Bath 3.1
- Location South Chicago
-

Karen Schwartz
karen.schwartz@dreamtown.com
Absolutely stunning, 4-bed, 3.1-bath home on quiet, tree-lined street with skyline city views in Bridgeport, home of the Chicago White Sox! Perfectly designed floor plan with flowing hardwood floors, dining/living room with intimate gas fireplace, crown molding and half-bath on main level. Entertainers will delight in the family room that opens into the spacious kitchen with 42" cabinetry, granite countertops, breakfast bar, pantry and stainless steel appliances. 2nd level boasts 2 guest bedrooms with plush carpeting, full bath, and the master suite with large walk-in closet, ensuite bath with Jacuzzi tub/shower and dual vanity. Finished basement is perfect for relaxing at the end of the day with additional family room, bedroom, full bath and large laundry room. Majority of windows updated in 2017, alarm system, and detached 2 car garage. Great backyard for bbq's, city views and watching fireworks. Great location! Close to transportation, nearby park and restaurants
General Info
- List Price $500,000
- Sale Price $493,000
- Bed 3
- Bath 3.1
- Taxes $7,768
- Market Time 5 days
- Year Built 2008
- Square Feet 2122
- Assessments Not provided
- Assessments Include None
- Buyer's Agent Commission 2.5%
- Source MRED as distributed by MLS GRID
Rooms
- Total Rooms 9
- Bedrooms 3
- Bathrooms 3.1
- Living Room 20X14
- Family Room 17X11
- Dining Room 13X8
- Kitchen 9X10
Features
- Heat Gas
- Air Conditioning Central Air
- Appliances Oven/Range, Microwave, Dishwasher, Refrigerator, Disposal, All Stainless Steel Kitchen Appliances
- Amenities Sidewalks, Street Lights, Street Paved
- Parking Garage
- Age 11-15 Years
- Exterior Brick

































































