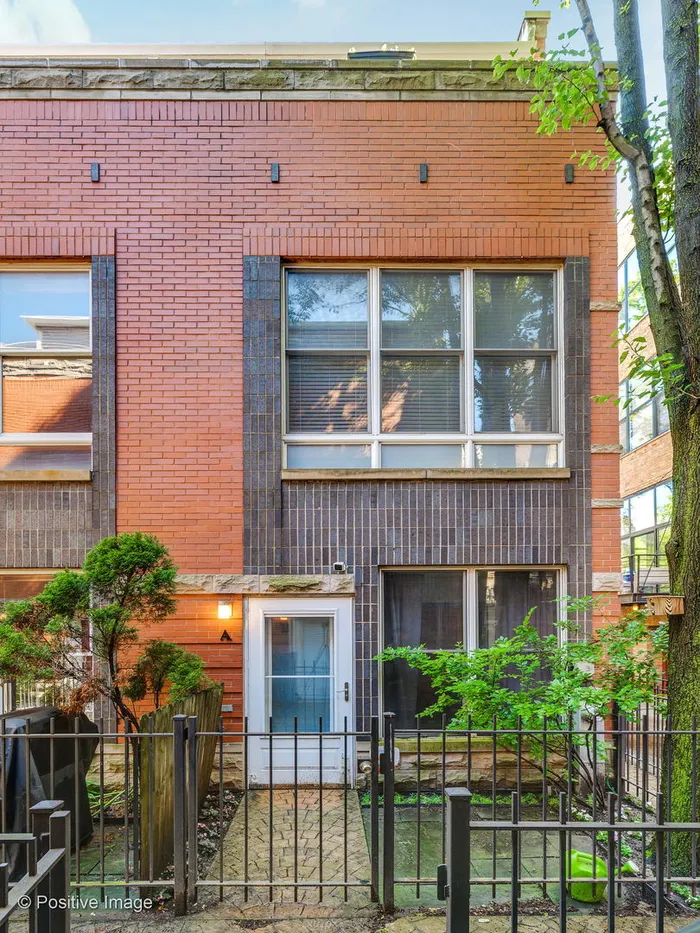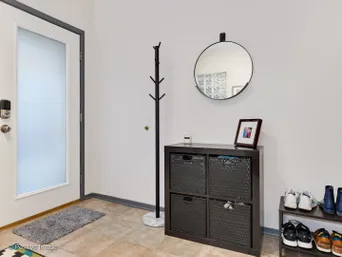- Status Sold
- Sale Price $475,000
- Bed 2
- Bath 2
- Location WEST CHICAGO
-

Karen Schwartz
karen.schwartz@dreamtown.com
Gorgeous, light-filled end unit in the heart of Bucktown! This contemporary 2-bed, 2-bath town home is one of the largest floor plans in the complex. Enjoy the private courtyard entry with outdoor space and 3 levels of expertly designed space. The 2nd level boasts hardwood floors that flow throughout, expansive windows, Juliette balcony, guest bedroom and an open floor plan perfect for entertaining. Create chef inspired meals in the kitchen with white cabinetry, granite countertops, and brand new stainless steel appliances. Relax and unwind in the main living area with exposed brick and a wood burning fireplace. The 3rd level welcomes you to the spacious master suite complete with large walk-in closet, reading area, separate office/den space, walk out balcony and recently remodeled ensuite bath with dual vanity, hansgrohe fixtures, quartz countertop and subway tile bath surround. Attached one car garage. Great location! Close to Blue line, Milwaukee stop, restaurants, coffee & 606
General Info
- List Price $475,000
- Sale Price $475,000
- Bed 2
- Bath 2
- Taxes $7,382
- Market Time 7 days
- Year Built 1995
- Square Feet 1498
- Assessments $60
- Assessments Include Common Insurance, Exterior Maintenance, Lawn Care, Scavenger, Snow Removal
- Buyer's Agent Commission 2.5%
- Source MRED as distributed by MLS GRID
Rooms
- Total Rooms 6
- Bedrooms 2
- Bathrooms 2
- Living Room 19X12
- Dining Room COMBO
- Kitchen 9X9
Features
- Heat Gas, Forced Air
- Air Conditioning Central Air
- Appliances Oven/Range, Microwave, Dishwasher, Refrigerator, Washer, Dryer, Disposal, All Stainless Steel Kitchen Appliances
- Parking Garage
- Age 21-25 Years
- Exterior Brick
- Exposure S (South), E (East), W (West)

























































